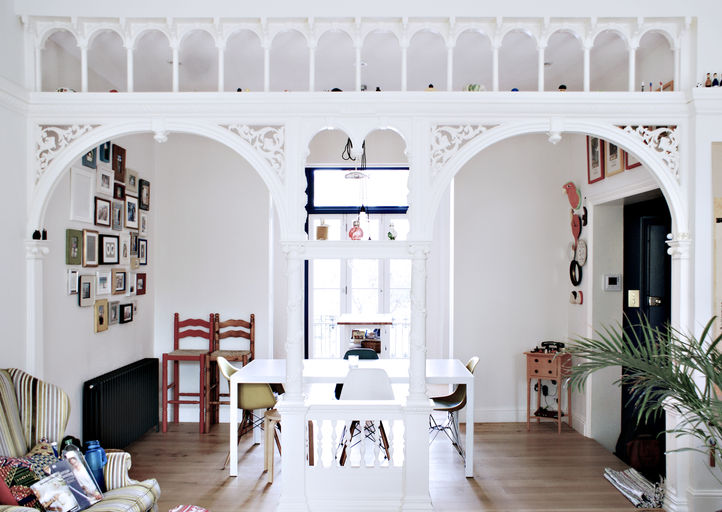CBO ARCHITECTS

CBO Architects is proud to announce the successful completion of the interior refurbishment for this captivating split-level flat in St Georges Square.
The client's directive was clear: to optimize natural light on the bottom floor and introduce new architectural elements while preserving the traditional character of the flat.
Our team at CBO Architects achieved this by envisioning a fresh relationship between the kitchen and dining area. The existing door was reimagined and transformed into a two-leaf, self-closing sliding door, effectively enhancing the connectivity between spaces.
This thoughtful design intervention not only flooded the entire flat with natural daylight, eliminating any shaded zones but also gave rise to new, inviting living zones. Throughout the project, we preserved the existing traditional features, accentuating them with a vibrant contrast introduced by new colored and modern elements.
The result is a harmonious blend of tradition and contemporary design, where the timeless character of the flat is celebrated while introducing new, dynamic architectural elements.
Location: SW1V London
Status: Completed Januaryr 2018
Floor area: 150sqm
Client: Private




