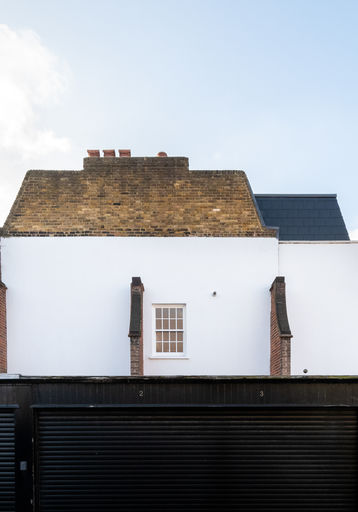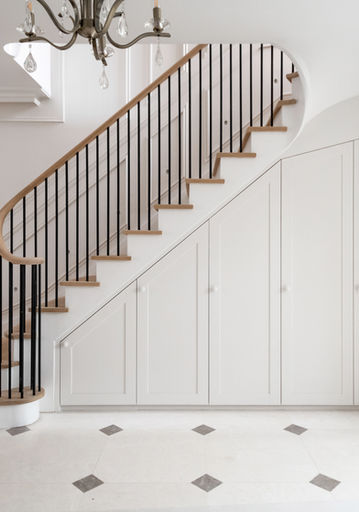CBO ARCHITECTS

LONDON SW3
britten
dream
25 / X / 2018
Situated in the heart of Chelsea, this end-of-terrace family dwelling was in need of extensive renovation. The comprehensive building works encompassed a complete interior remodel, breathing new life into a previously tired residence.
Our team at CBO took the lead in transforming this property, implementing an approved proposal that included a basement extension, a two-storey rear extension, and a roof extension. This strategic expansion added a total of 95 sqm to the existing dwelling.
As the lead design team, CBO played a pivotal role in proposing and overseeing ambitious technical and aesthetic solutions. We navigated the entire project lifecycle, managing every aspect from the initial brief through the planning and construction phases, adhering to all RIBA stages.
Our responsibilities extended to seamless coordination with various consultancies involved in the project, including Party Wall Awards, Structural and Mechanical Engineers, and more.
Location: SW1V London
Status: Completed
Floor area: 180sqm
Client: Private



















