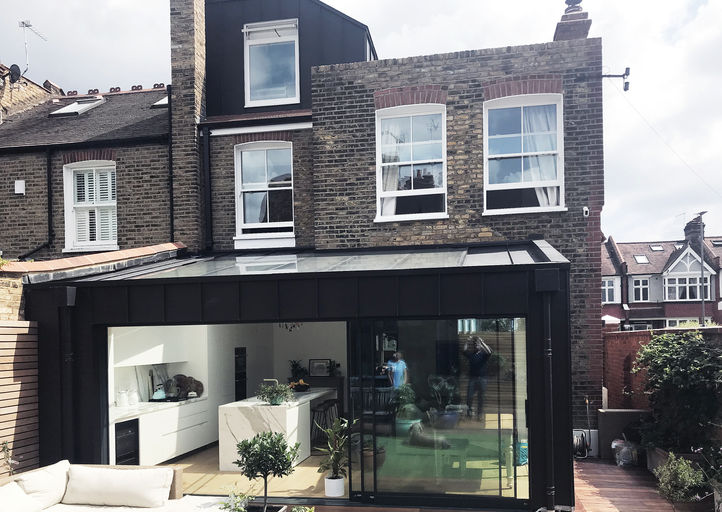CBO ARCHITECTS

Our project involved a comprehensive transformation that included a one-storey back extension, a loft conversion with the erection of two dormers, full internal refurbishment, and the addition of an outbuilding.
On the ground floor, we crafted an inviting open-plan layout featuring a glazed roof and expansive sliding glazed doors leading to the rear. This design floods the space with natural light, seamlessly connecting the interior with the outdoor area. The highlight of this space is a high-end kitchen boasting an exquisite 'Bianco Venato' Marble top. The marble, carefully chosen and sourced directly from an Italian quarry, was meticulously cut and arranged in a stunning 'book match' pattern.
In keeping with the original Victorian features of the building, situated in a conservation area, we preserved them wherever possible. Any new woodwork was thoughtfully designed to harmonize with period elements such as paneled doors, wall paneling, and cornices. We believe that the juxtaposition of the contemporary kitchen and Zinc-clad extensions creates a beautiful contrast with the period charm of the original building
Location: SW18 London
Status: Completed August 2019
Floor area: 80sqm
Client: Private




