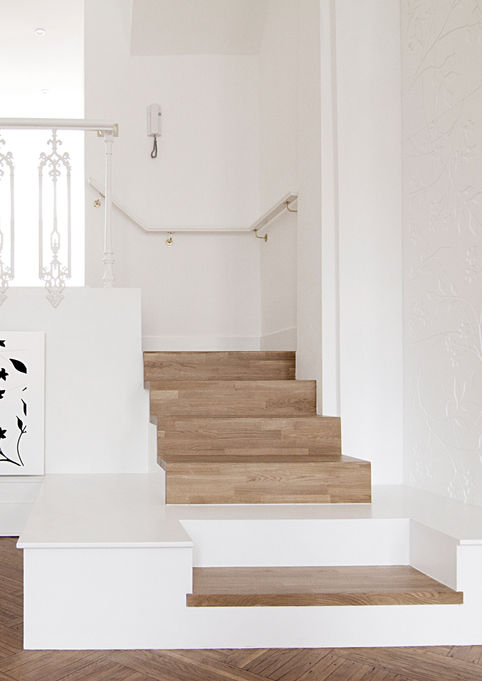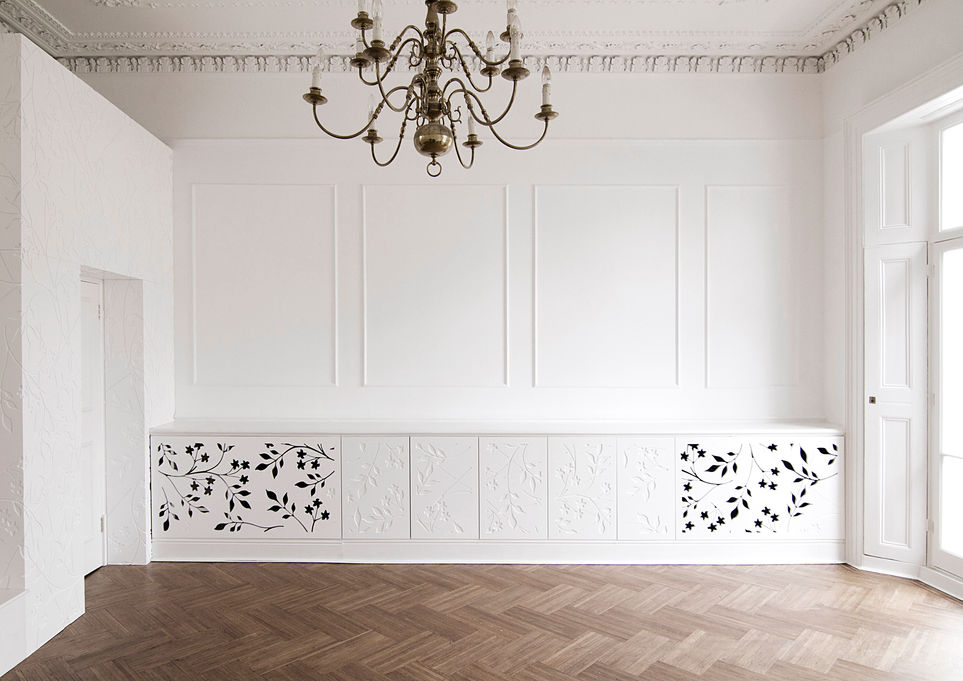CBO ARCHITECTS

Nestled within a quintessential stucco-fronted townhouse overlooking the verdant expanse of St George’s Square, this four-bedroom flat has been thoughtfully reimagined by CBO Architects. The project strikes a careful balance between preservation and innovation—respecting the building’s historic character while introducing bold contemporary interventions that respond to modern lifestyles.
A key design move was the retention and restoration of the original chevron-patterned timber flooring, which now serves as a tactile and visual anchor to the home’s past. In contrast, the remainder of the interior has been comprehensively refurbished, introducing a refined material palette, clean detailing, and improved spatial flow throughout.
One of the defining architectural gestures is the insertion of a set of bespoke oak steps leading up to the elevated kitchen area. This subtle level change enhances the spatial sequencing of the open-plan layout, gently delineating zones without the need for partition walls. The oak, chosen for its warmth and timeless appeal, provides a natural counterpoint to the crisp white finishes elsewhere in the home.
At the entrance, as well as in selected living areas, original radiators and pre-existing joinery units were removed and replaced with a series of custom-fabricated MDF panels, spray-painted to achieve a smooth, seamless finish. These panels feature laser-cut motifs—a contemporary reinterpretation of Jasmine, a celebrated wallpaper pattern by 19th-century designer William Morris. This decorative layer not only introduces texture and shadow play but also pays homage to the Arts and Crafts tradition, recontextualised within a minimalist aesthetic.
The overall design ethos was to create a home that feels both grounded in history and distinctly modern—where architectural details, materials, and craftsmanship are given space to resonate. The result is an interior that is calm yet characterful, understated yet rich in narrative—a carefully curated environment that speaks to the evolving story of this iconic London residence.
Location: SW1V London
Status: Completed Januaryr 2018
Floor area: 150sqm
Client: Private


